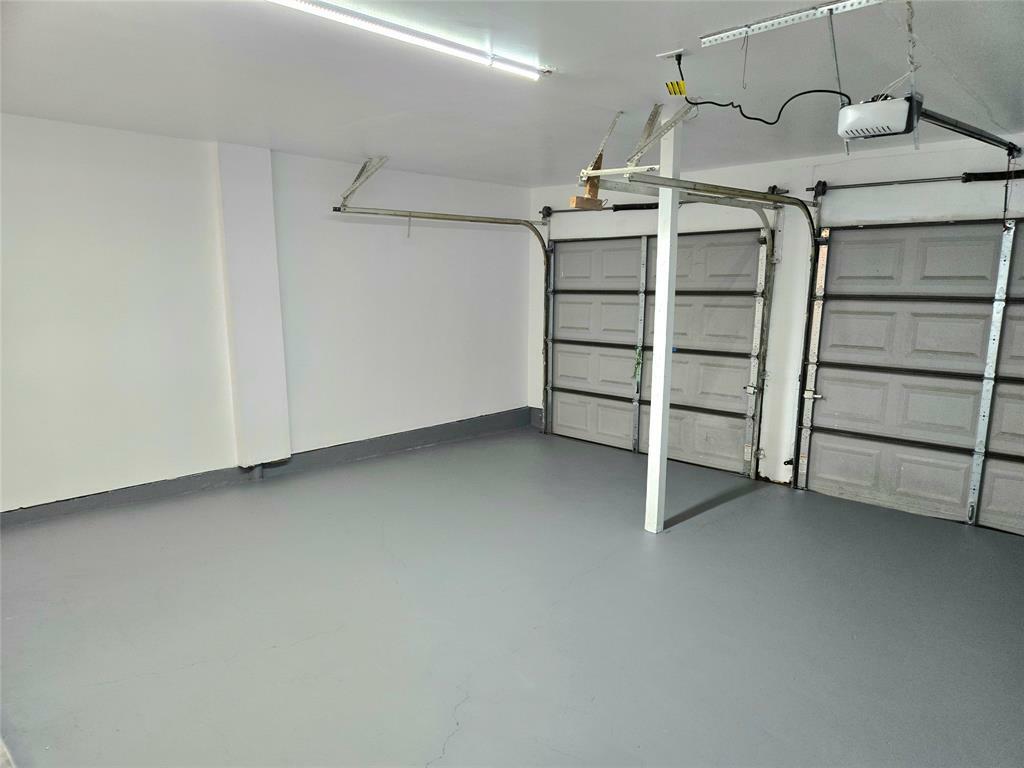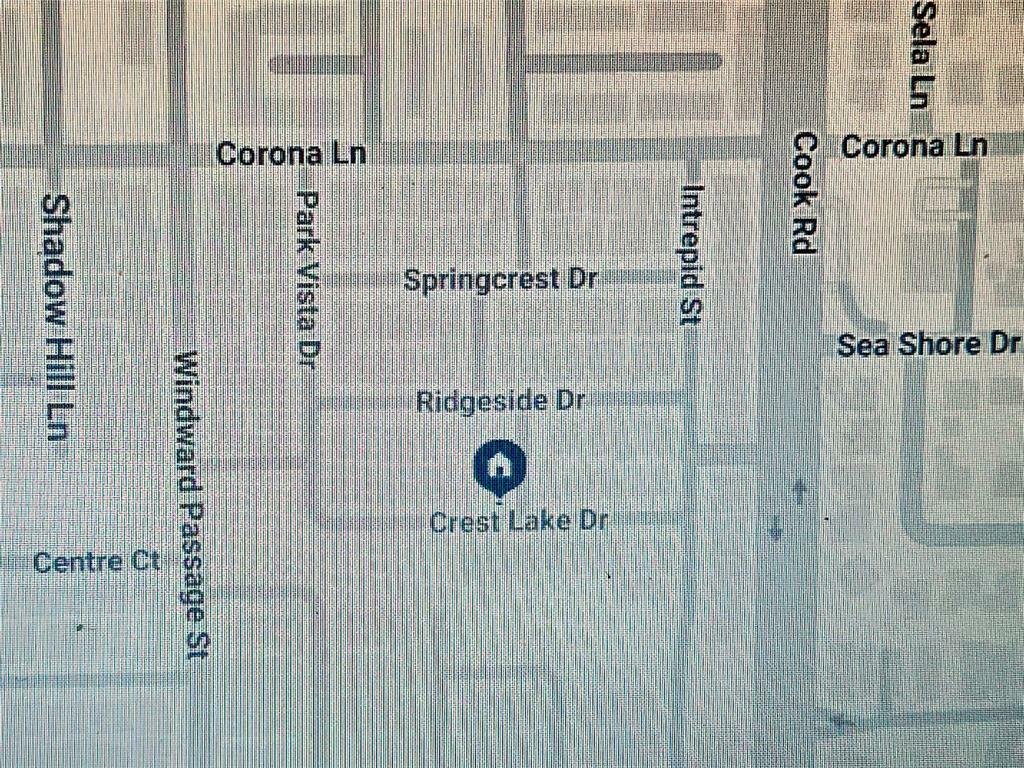

Listing Courtesy of: HOUSTON / Coldwell Banker Realty / Tarsha Gary
12325 Ridgeside Drive Houston, TX 77072
Active (55 Days)
$250,000
MLS #:
87617974
87617974
Taxes
$2,765(2024)
$2,765(2024)
Lot Size
2,274 SQFT
2,274 SQFT
Type
Single-Family Home
Single-Family Home
Year Built
1982
1982
Style
Contemporary/Modern
Contemporary/Modern
School District
2 - Alief
2 - Alief
County
Harris County
Harris County
Community
Courtyard Homes Ph 03
Courtyard Homes Ph 03
Listed By
Tarsha Gary, Coldwell Banker Realty
Source
HOUSTON
Last checked Jun 5 2025 at 10:13 PM GMT+0000
HOUSTON
Last checked Jun 5 2025 at 10:13 PM GMT+0000
Bathroom Details
- Full Bathrooms: 2
- Half Bathroom: 1
Interior Features
- Crown Molding
- Dry Bar
- High Ceilings
- All Bedrooms Up
- En-Suite Bath
- Primary Bed - 2nd Floor
- Walk-In Closet(s)
- Laundry: Electric Dryer Hookup
- Laundry: Washer Hookup
- Energy Star Qualified Appliances
- Water Heater
- Disposal
- Dryer Included
- Refrigerator Included
- Washer Included
- Electric Oven
- Microwave
- Electric Range
- Dishwasher
- Instant Hot Water
- Windows: Window Coverings
Kitchen
- Breakfast Bar
- Kitchen Open to Family Room
Subdivision
- Courtyard Homes Ph 03
Lot Information
- Corner Lot
- 0 Up to 1/4 Acre
Property Features
- Fireplace: 1
- Fireplace: Gas Log
- Foundation: Slab
Heating and Cooling
- Electric
- Ceiling Fan(s)
Homeowners Association Information
- Dues: $72/Monthly
Flooring
- Engineered Wood
- Stone
- Tile
Exterior Features
- Roof: Composition
Utility Information
- Sewer: Public Sewer
- Energy: Thermostat
School Information
- Elementary School: Liestman Elementary School
- Middle School: Killough Middle School
- High School: Aisd Draw
Garage
- Attached Garage
Parking
- Attached
- Total: 2
Stories
- 2
Living Area
- 1,179 sqft
Location
Listing Price History
Date
Event
Price
% Change
$ (+/-)
May 21, 2025
Price Changed
$250,000
-4%
-10,000
Apr 11, 2025
Original Price
$260,000
-
-
Disclaimer: Copyright 2025 Houston Association of Realtors. All rights reserved. This information is deemed reliable, but not guaranteed. The information being provided is for consumers’ personal, non-commercial use and may not be used for any purpose other than to identify prospective properties consumers may be interested in purchasing. Data last updated 6/5/25 15:13


Description